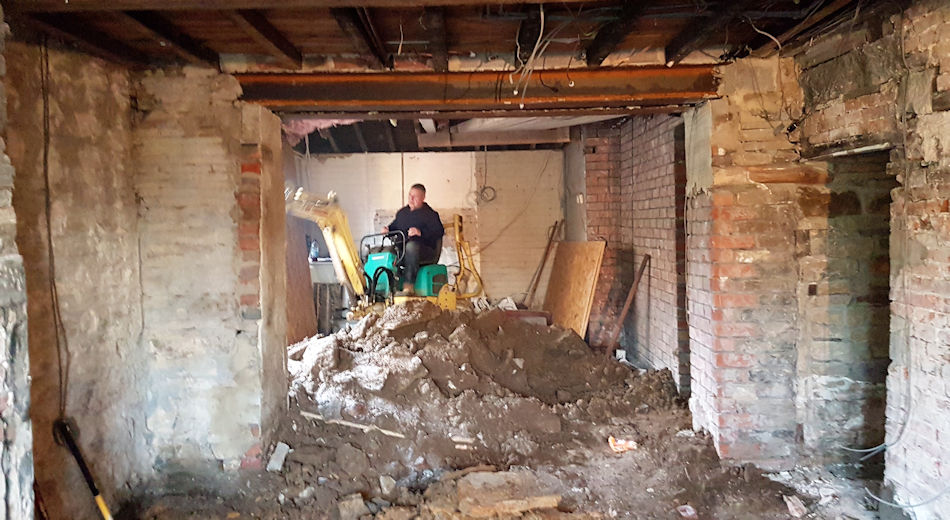🎄
Please note, our office will be closing Tuesday 23rd December at 3pm and will reopen Friday 2nd January at 9am.
Any enquiries via our website will be replied to on our return.
Wishing you a very Merry Christmas and a Happy New Year!
Barnsley
01226 419027
Sheffield
0114 4339791
Leeds
0113 468 9299
Mobile
07411 947324
🎄
Any enquiries via our website will be replied to on our return.
Wishing you a very Merry Christmas and a Happy New Year!
Our News

If you have a property with a third, basement floor, the chances are that it has the potential to add so much more to your living space than it currently offers. Unless you are a wine connoisseur the idea of a cellar underneath your living area is probably not a particularly attractive proposition, so let’s have a look at the considerations when planning on converting it into a functional, liveable space.
Work out a cost sheet
There’s no point in blindly jumping into any new project without a comprehensive idea of what it is going to cost, broken down to give you an idea whether quotes are accurate and most importantly whether you are going to be able to afford to do the job justice.
Here is a rough guide to costing of a cellar conversion – the relevance of each line will depend on your particular circumstances.
• Conversion of an existing cellar: £750 – £1,400 per square metre
• Lowering the floor level and underpinning an existing cellar: £1,500 – £2,000 per square metre
• Digging a new basement space and underpinning: £2,000 – £3,000 per square metre
• Digging a new basement space underneath a garden: £1,500 – £2,000 per square metre
• Creating a light well / external access: £5,000 – £7,500
• Engineer’s fees: £1,000 – £1,500
• Planning application, if required: £165
• Building Regulations application: £750+ depending on the value of the work undertaken
• Party wall agreements, if required: £700 per neighbour
• VAT: an additional 20% added by VAT-registered contractors
Check planning permission requirements
While many cellar conversions will not need planning approval there are enough examples that do and it is vital to check this before any work is planned or commenced. Any conversions that only require light internal changes are very unlikely to need planning approval but you should still check with your council. Even if no planning approval is needed it is recommended to apply for a certificate of lawfulness. Compliance in ventilation, damp proofing, electrical work and safe exits are all vital.
Consider the neighbours
If you are in a semi-detached or terraced property and planning on excavating, underpinning or extending your cellar then the Party Wall Act must be respected. This essentially means your neighbours should be consulted as to when the work will be carried out.
Work out level of engineering required
While having an existing cellar is certainly a cost-saver when converting to a living space as much of the digging out work is already done, there could still be some substantial excavation downwards below the existing footings, which will involve structural work and enhanced waterproofing.
Space and access plan
It is vital to have a vision for your cellar conversion. Work out how big your floorspace is and whether you want one big, or two small rooms for instance. Think about ceiling height, access, whether there are existing light wells or whether they need to be made, or enlarged. If you have a low ceiling, damp and poor natural light you should get specialist advice on how best to overcome these issues before commencing work.

Posted on May 13, 2019.
Back to Latest News